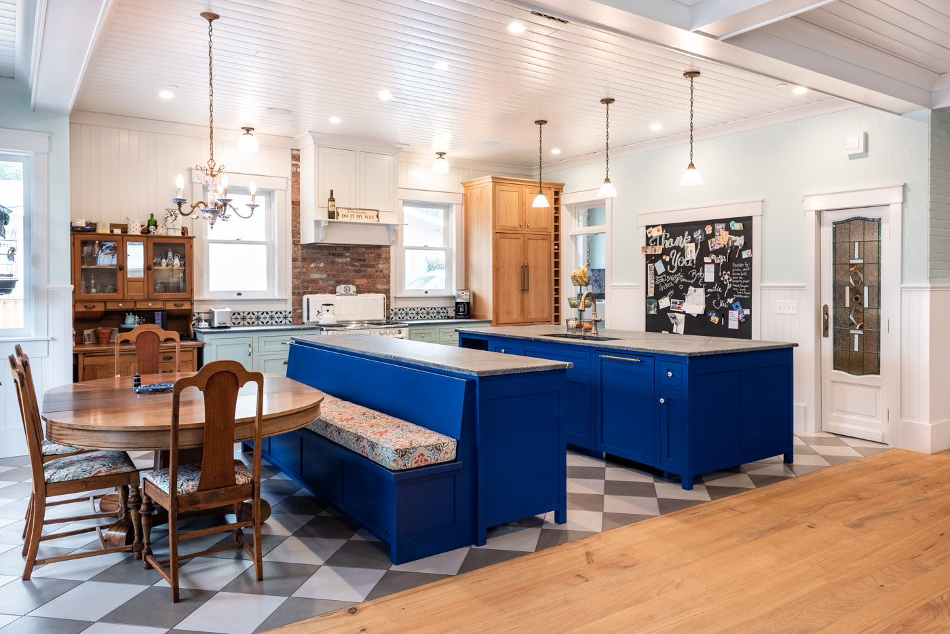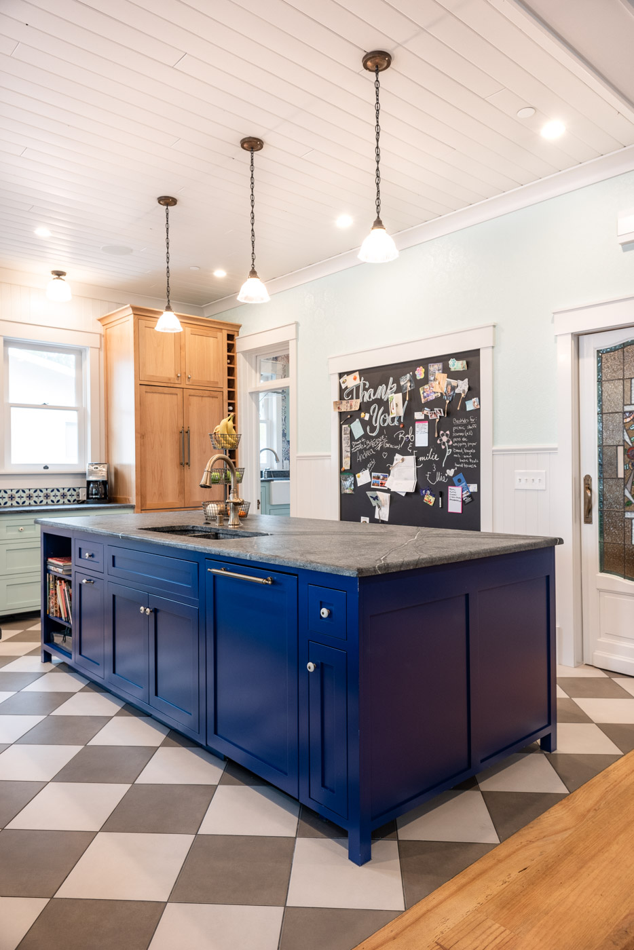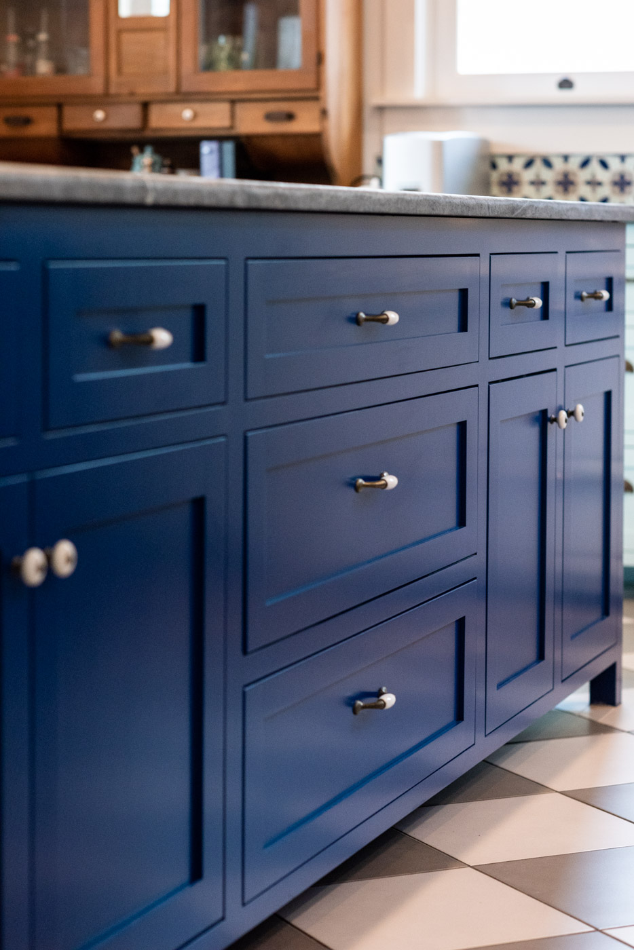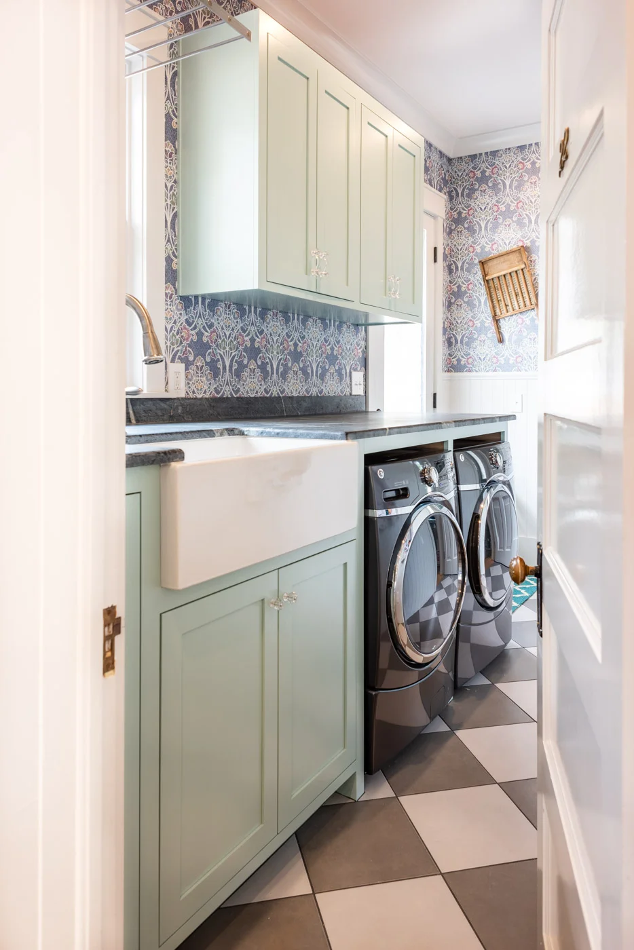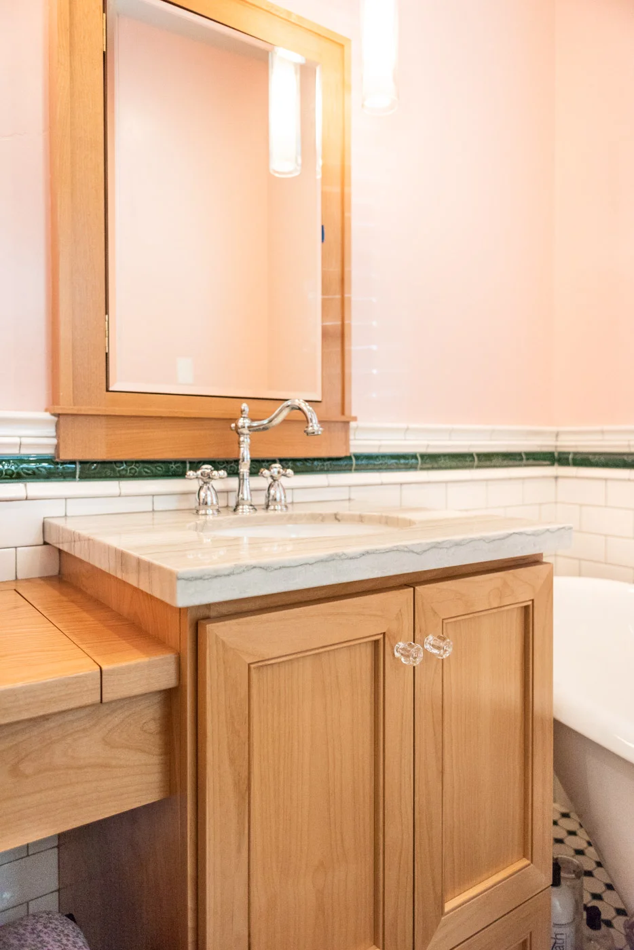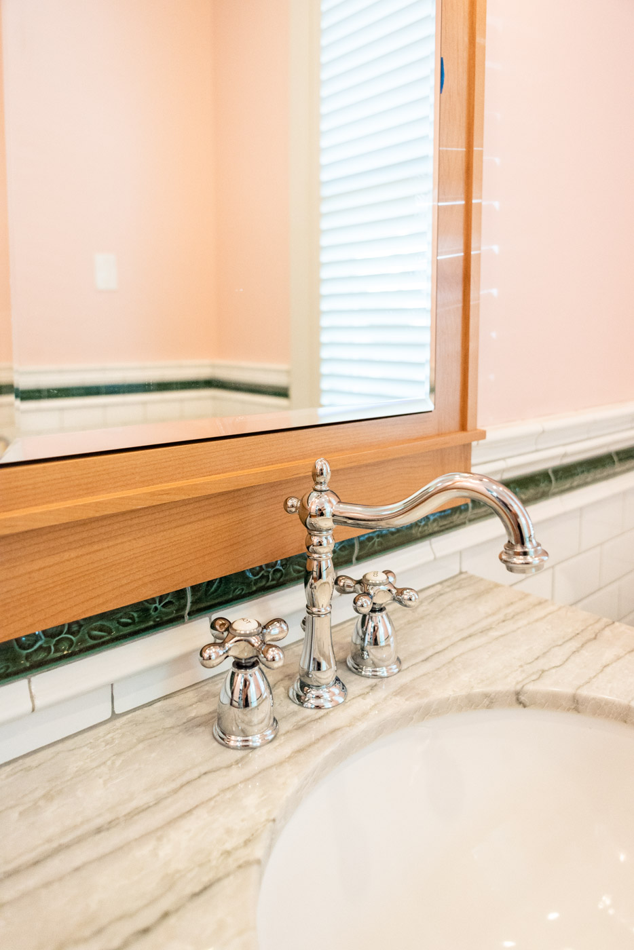This fully-custom San Luis Obispo home highlights the personality and creativity of its’ homeowners. A blend of vintage, cottage and craftsman elements create a friendly and cozy aesthetic that is just what this family needs to feel right at home.
Kitchen Cabinets
The most obvious feature of this kitchen is it’s mixture of blue and white painted cabinets as well as stained wood refrigerator panels and wine shelving. Two large free-standing islands make a bold statement to draw your eye into the space toward the vintage oven and range, while a custom built-in bench creates a cozy breakfast and dining area on the perimeter.
Living Room Cabinets
Complete with a custom furniture hutch, computer desk, bookcases and multi-purpose storage, this living room built-in cabinet provides almost every possible storage and display solution.
Laundry Room Cabinets
A small dedicated laundry room features extra tall countertops, cabinet openings to house side-by-side appliances, and a farmhouse sink, perfect for cleaning tricky stains or items that are intended to be washed outside of the kitchen.
Bathroom vanity
The master bathroom vanity has a unique layout, with double sinks separated my a makeup station and vintage ottoman. Curvy furniture base feet give the cabinets a vintage feel while custom wood mirror frames create consistency with the natural wood cabinet finish.
General Contractor/Builder: Ferreira, Inc.
Countertops: Presidio Tile & Stone




