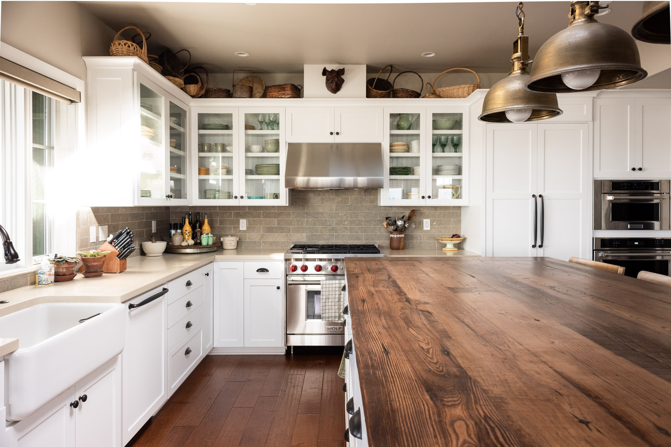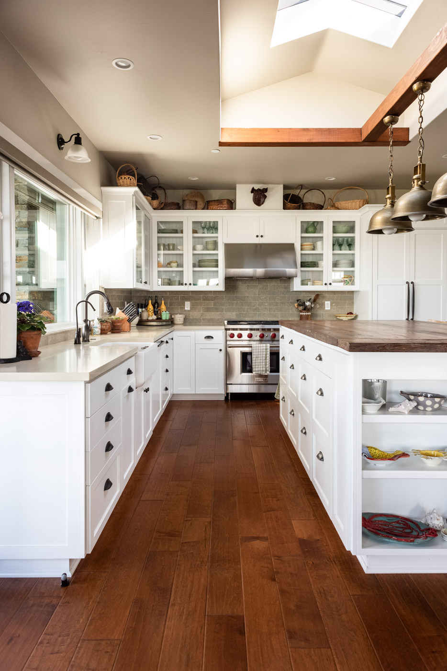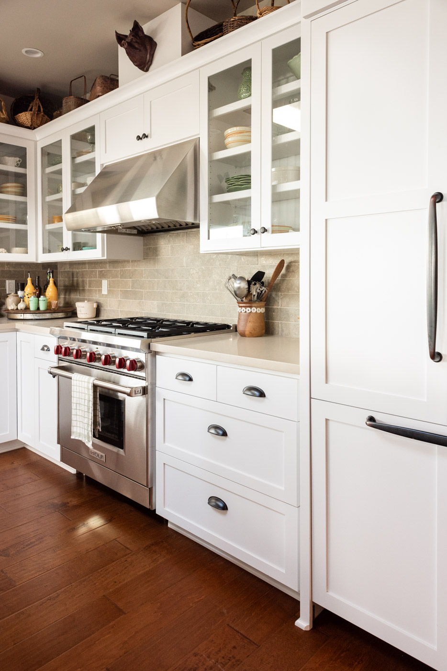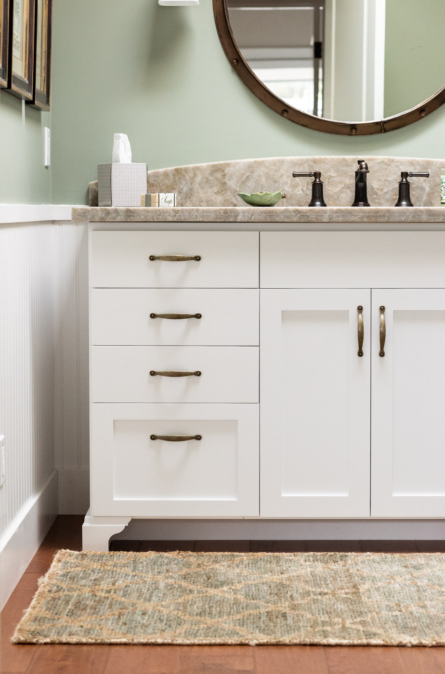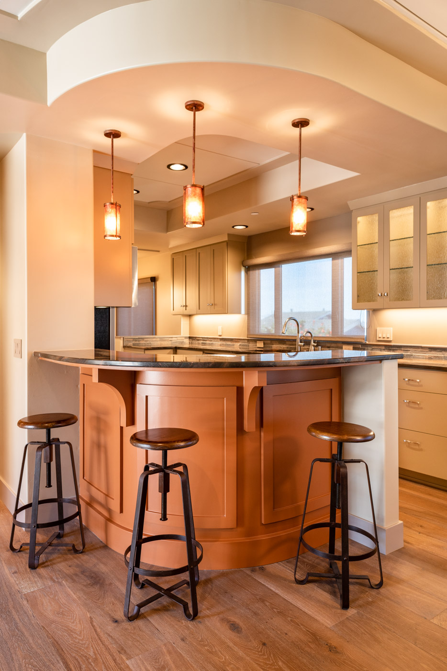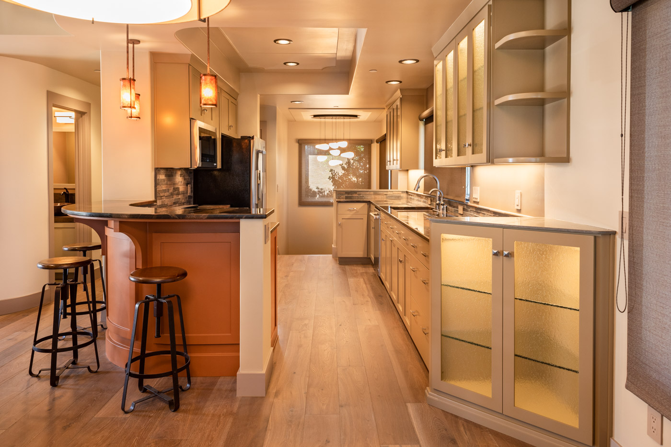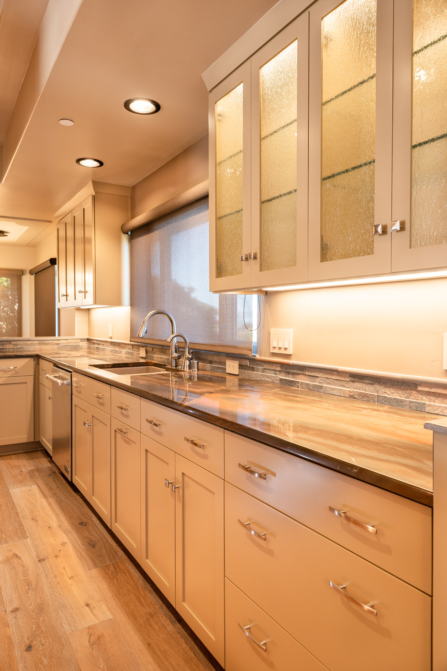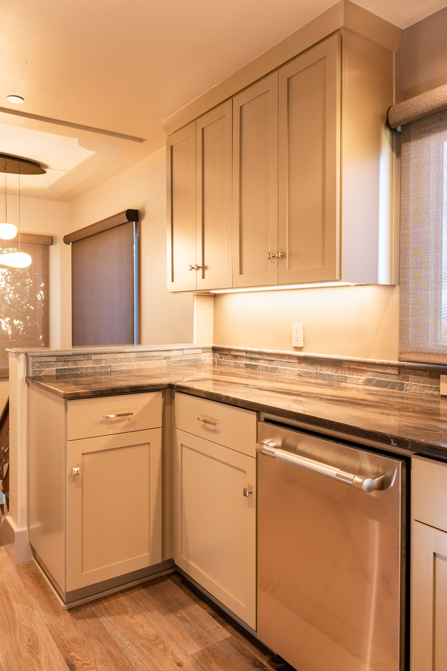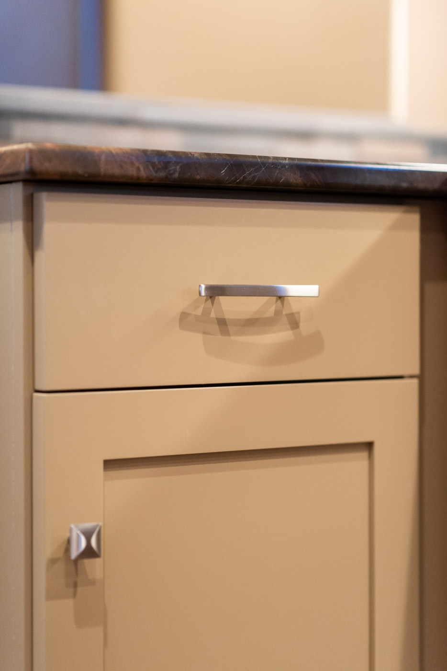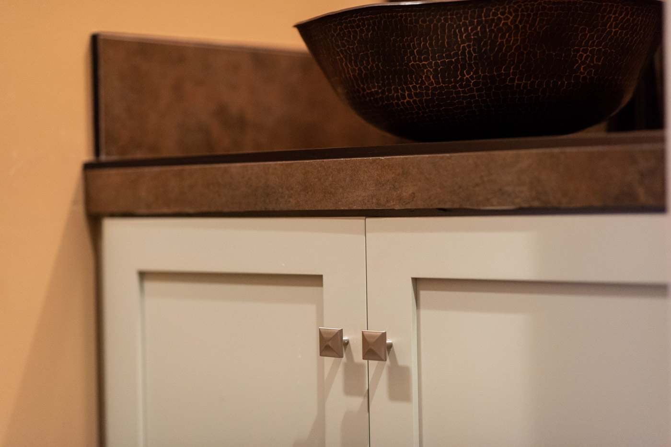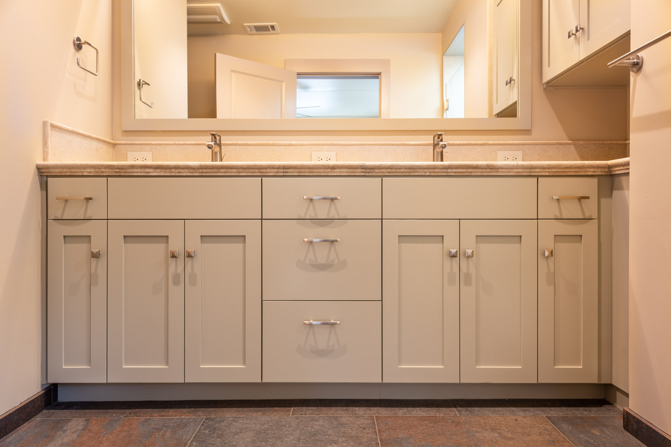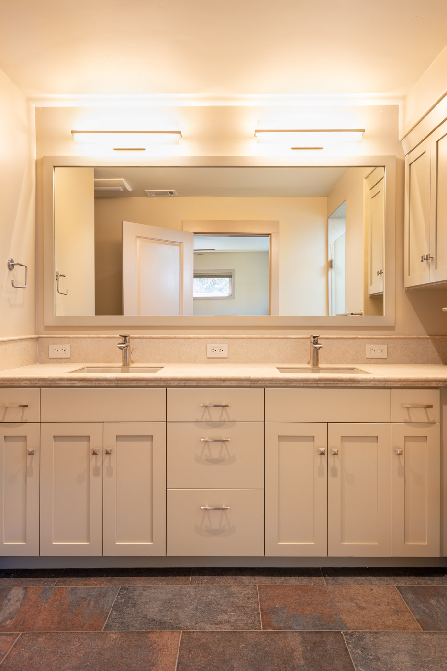Understanding cabinet door styles can help you make an informed decision for your kitchen, bath, or other cabinetry design. We’ve broken down the most common terms to know when describing cabinet doors so that you feel confident deciding which door fits your particular interior design style.
Coastal Craftsman by the Bay
This quaint Coastal Craftsman is nestled in the hillside by the water overlooking Morro Bay, California. It is the perfect blend of shaker style cabinetry, whites, neutrals and warm wo0d tones, creating a refreshing and inviting living space.
Kitchen Cabinets
This L-shaped kitchen layout and large bar-height island allow for entertaining and food preparation space with ample amounts of storage. The paneled dishwasher and refrigerator create a consistent visual aesthetic, carrying the white cabinetry across both walls. A pocket door leads into a moderate size pantry which includes a prep sink and plenty of food and appliance storage.
Living Room Cabinets
The custom built-in bookcases are any avid readers’ dream come true. A large expanse of open shelving in both the entry and the living room lines the walkway to the living room, kitchen and dining areas.
Bathroom vanities + Laundry Cabinets
The hall bath features a custom white vanity with charming furniture base feet. Just a few steps across the hall, the master bathroom vanity maintains a consistent coastal charm with a sky light, rustic wood frames and white shaker cabinet doors. Finally, the large laundry room provides extra storage with ceiling-height linen cabinets and plenty of countertop space.
Countertops: Central Coast Stone
How It’s Made: Sligh Cabinets’ Process
Here at Sligh Cabinets, we treat every project like it’s our own. We take our time with the design process to ensure every detail has been discussed and approved before we start production. Our team is involved and available to answer questions and it is our goal to see your project through to completion.
Craftsman Beach House
Overlooking the ocean in Morro Bay, California, this custom Craftsman home is full of creative design elements and warm, earth tones. The similarities in the kitchen cabinets and bathroom vanities create a consistent and clean aesthetic throughout the home.
Kitchen Cabinets
This kitchen features a combination of a galley and G-shaped kitchen layout, which allows for an adequate amount of countertop space as well as the perfect bar seating area. A unique curved peninsula set in an accent rust color creates a focal point that draws the eye into the kitchen from the dining and living areas. Glass upper cabinets leave room for the display of dinnerware and glassware. A series of drawer banks and cabinet doors are strategically placed along the base and remaining upper cabinets to provide plenty of storage.
Bathroom Vanities
Both the master bath and hall bath continue the look of the kitchen cabinets with painted shaker door styles and brushed nickel hardware. The master bathroom vanity maximizes storage with a combination of drawer banks, base cabinet shelving and a bi-fold medicine cabinet door. The basin sink in the small hall bath adds just enough visual interest to an otherwise understated space.
Countertops: San Luis Marble









