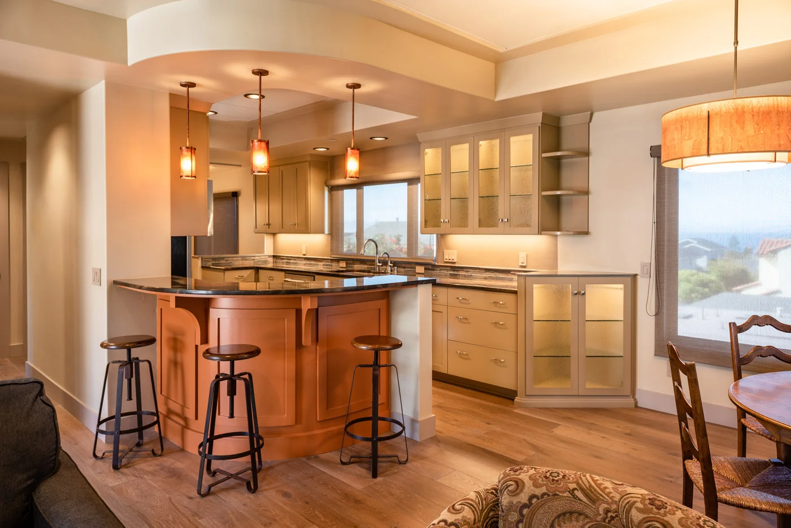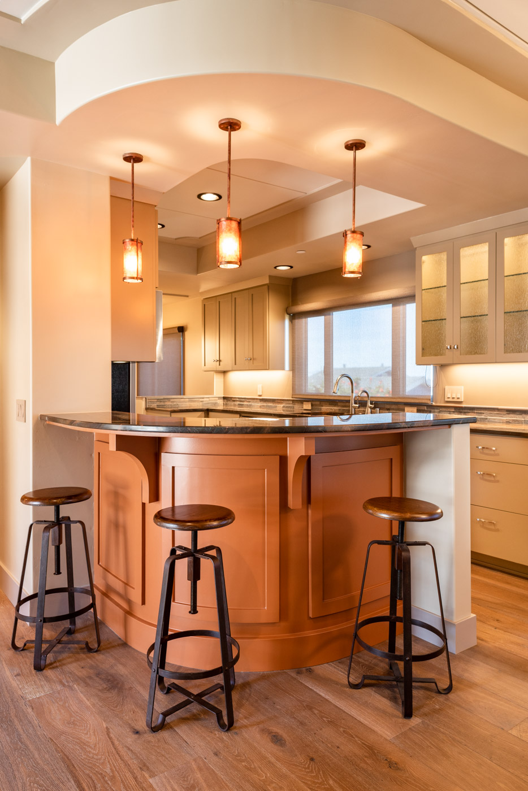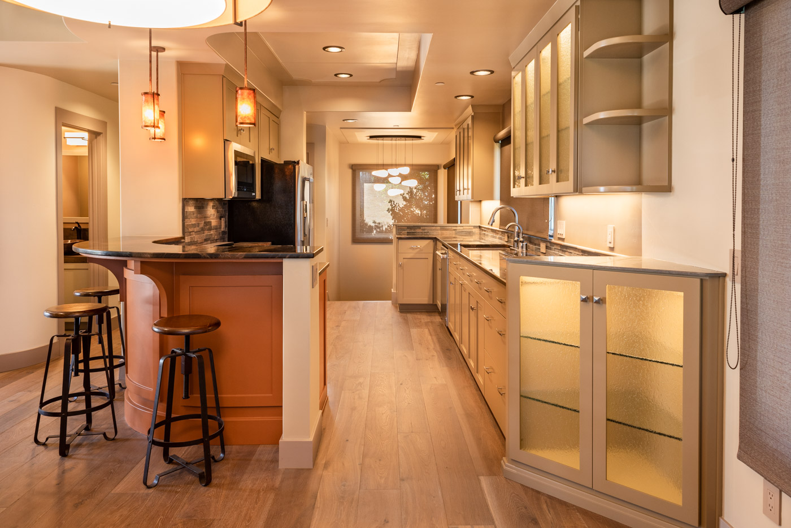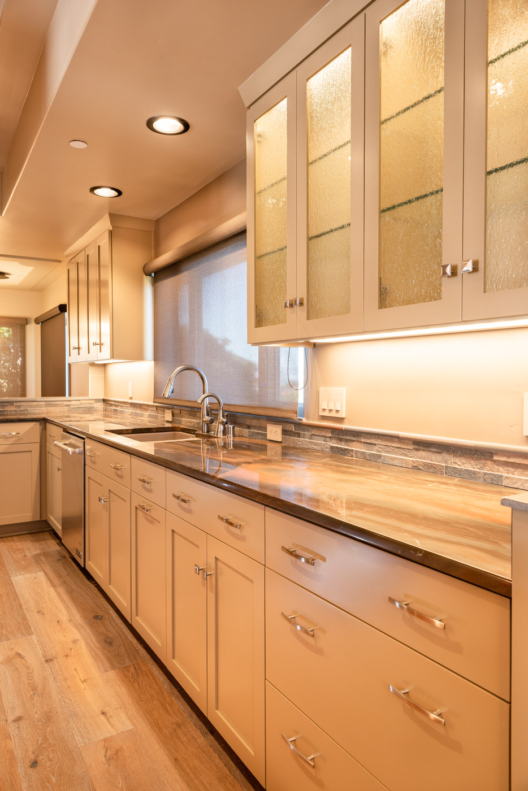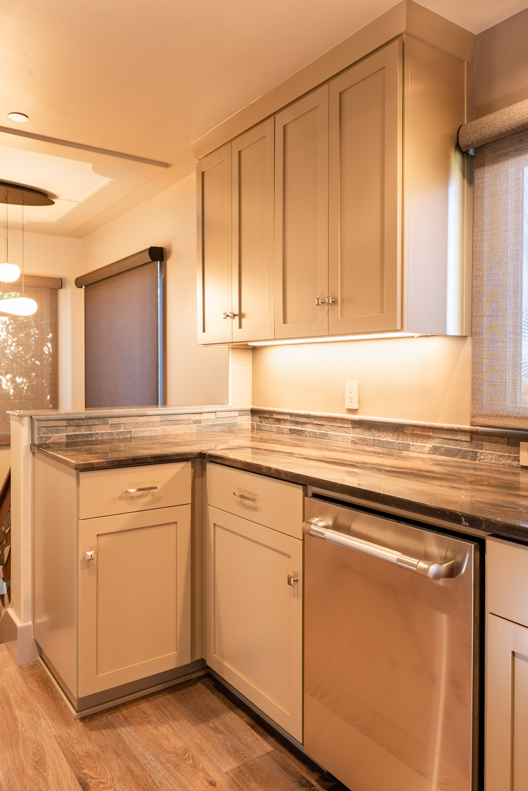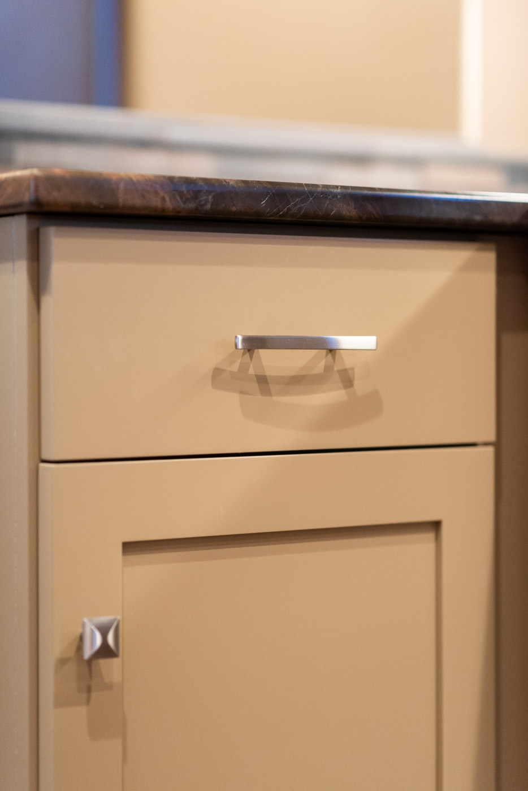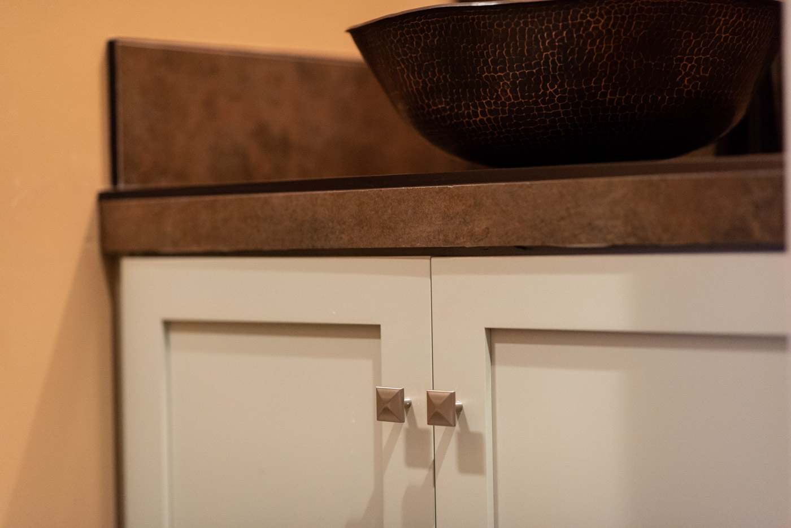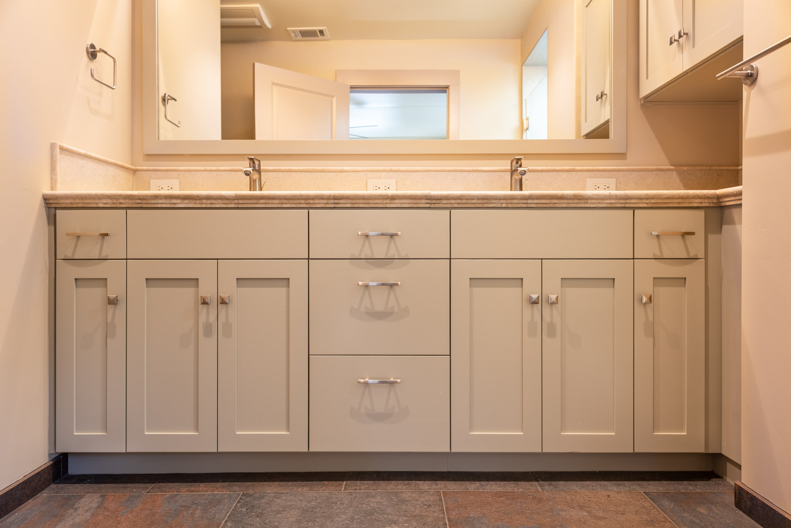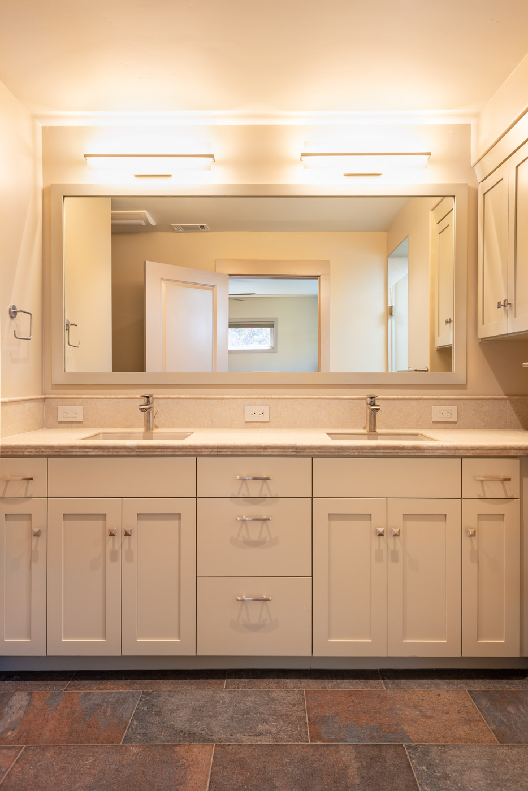Overlooking the ocean in Morro Bay, California, this custom Craftsman home is full of creative design elements and warm, earth tones. The similarities in the kitchen cabinets and bathroom vanities create a consistent and clean aesthetic throughout the home.
Kitchen Cabinets
This kitchen features a combination of a galley and G-shaped kitchen layout, which allows for an adequate amount of countertop space as well as the perfect bar seating area. A unique curved peninsula set in an accent rust color creates a focal point that draws the eye into the kitchen from the dining and living areas. Glass upper cabinets leave room for the display of dinnerware and glassware. A series of drawer banks and cabinet doors are strategically placed along the base and remaining upper cabinets to provide plenty of storage.
Bathroom Vanities
Both the master bath and hall bath continue the look of the kitchen cabinets with painted shaker door styles and brushed nickel hardware. The master bathroom vanity maximizes storage with a combination of drawer banks, base cabinet shelving and a bi-fold medicine cabinet door. The basin sink in the small hall bath adds just enough visual interest to an otherwise understated space.
Countertops: San Luis Marble

