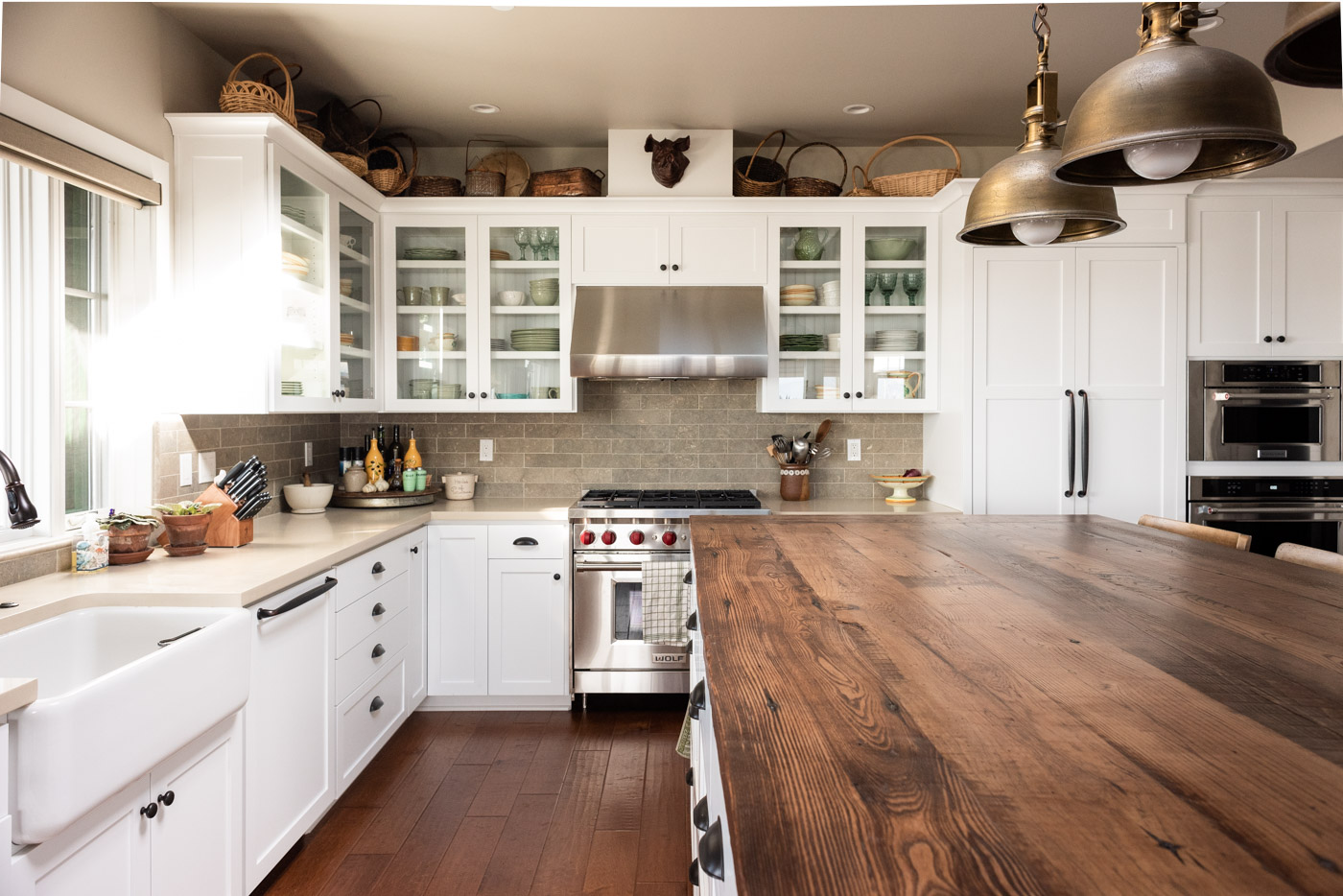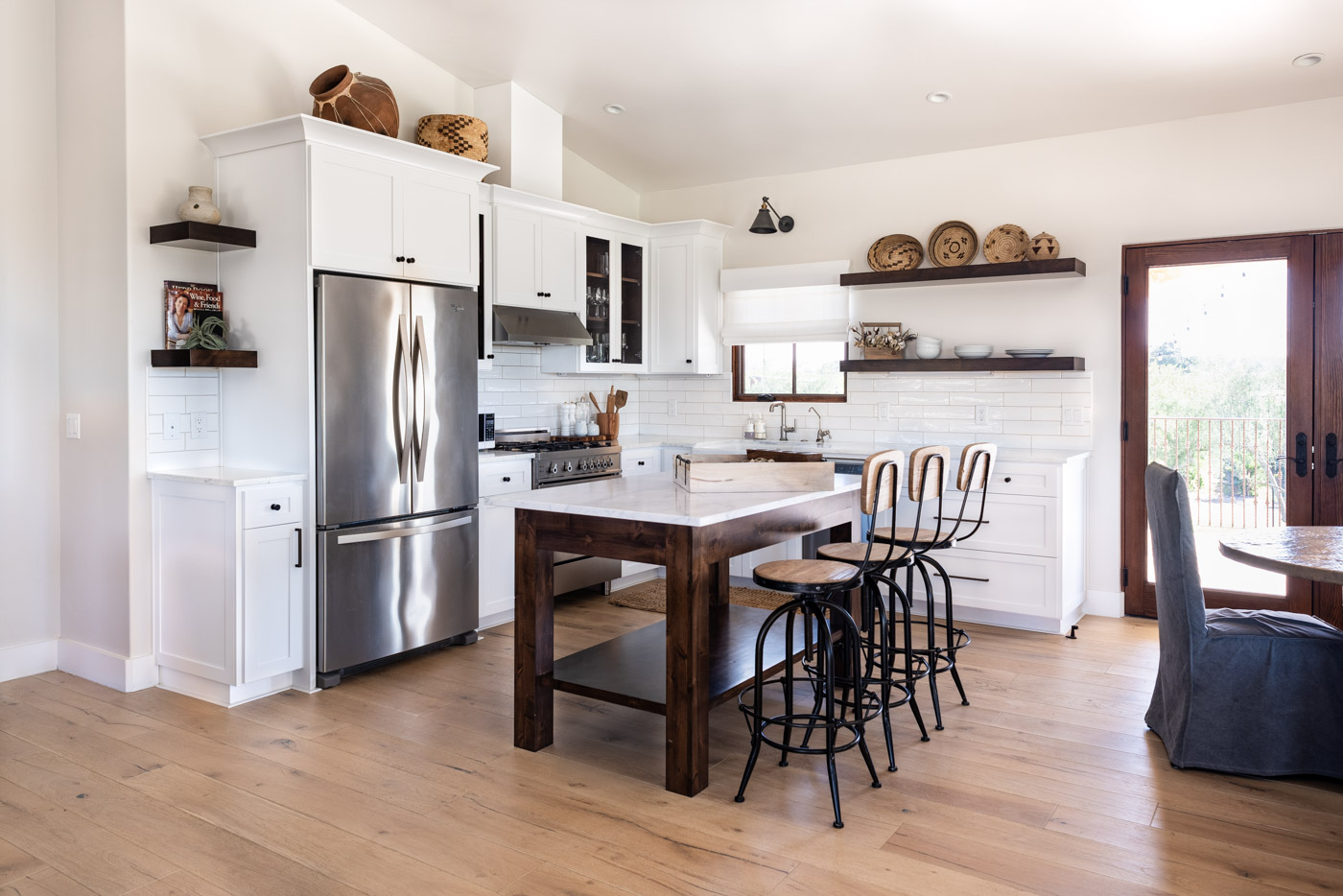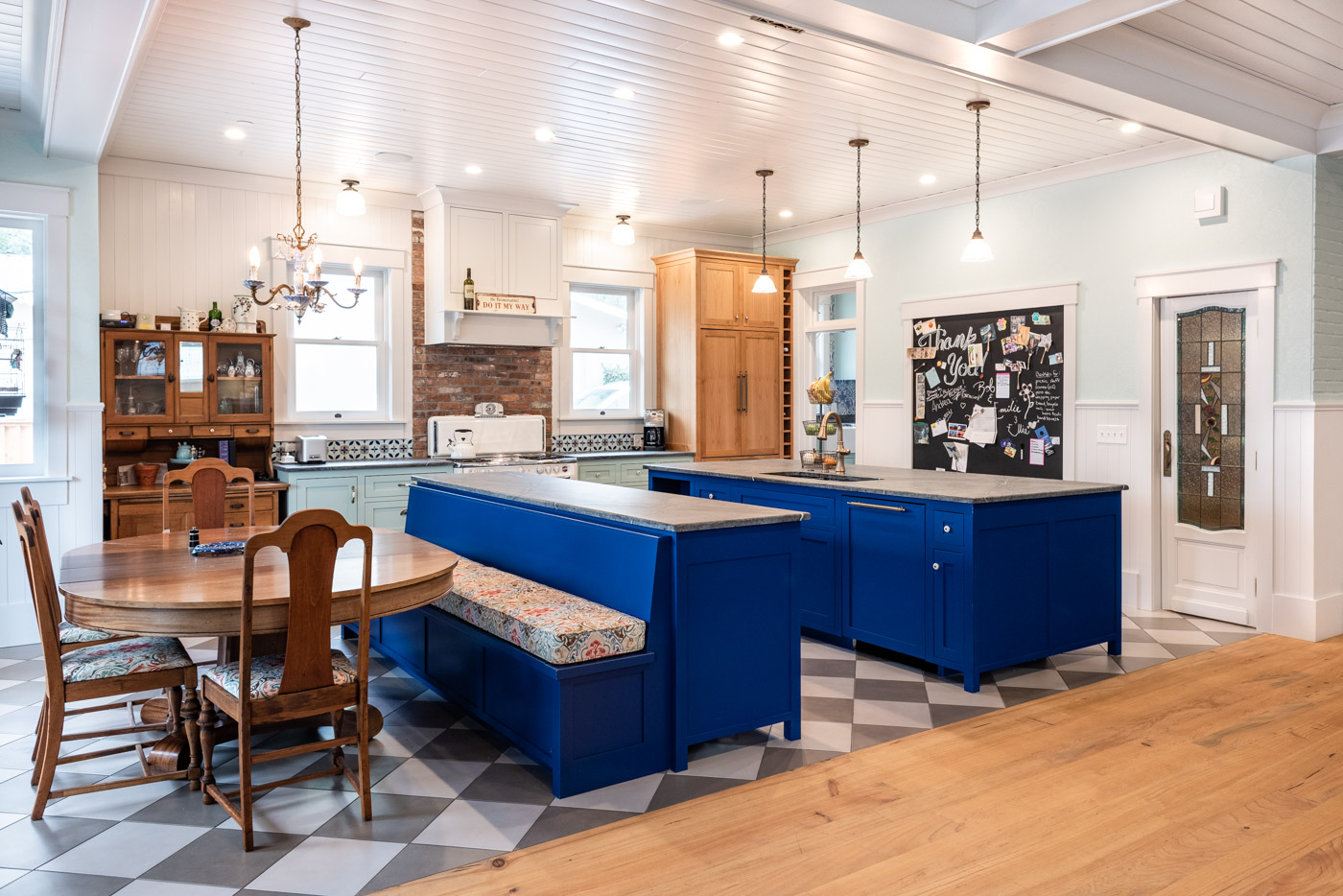Before diving into the design of a new kitchen layout, it’s helpful to understand and define how you typically use your space. This will help you make decisions such as where to place large appliances or whether to have a large island or a smaller peninsula.
Design Considerations
Maximum Capacity
Begin by defining how you currently use your kitchen space and how you plan to use it in the future. What is the largest number of people that will be in your kitchen at any point in time. Do you like to entertain and host the family for major holidays or events? Do you plan to use multiple ovens and have multiple cooks in the kitchen at one time? Or, are you not much of a cook and prefer to eat out several nights a week?
Plan your layout around the maximum number of people who will need to use your kitchen at any point in time. For example, if you’re the primary cook on a regular basis, but hosting holidays is very important to you, a large work zone and second prep sink may be a smart choice for your design.
The Work Triangle
Most kitchens create a space that allows for a flow between three main elements: the fridge, cooktop, and sink. The path between these elements creates a triangle, which varies in size depending on the particular layout and the size of the space. Be sure to keep this work triangle in mind when planning your kitchen design.
Understanding Zones
Consider organising your kitchen using the 5 major zones: consumables (where you store your food), non-consumables (where you store dishes, etc.), cleaning (your sink and dishwasher), preparation (where you prepare food) and cooking (your oven, stove top and microwave). When you design your layout, keep these zones in mind when you are choosing where to place appliances and storage solutions. Decide which zones are most important to you, then start grouping related items, but leave enough space for surrounding zones, so nothing gets overlooked.
The following kitchen design layouts are some of the most popular ways to organize these work zones in a kitchen.
The L-Shaped Layout
An L-shaped kitchen layout typically follows two walls that meet in a corner. The combination of two continuous countertops creates a natural flow to the kitchen work space that is well-loved by many cooks. This layout usually opens up to a room, allowing whoever is in the kitchen to easily interact with the rest of the space.
How to Enhance
Add an island for more prep space and storage, or use a free-standing piece of furniture, such as a kitchen table, in place of an island or as an additional surface, if space allows.
The U-Shaped Layout
The U-shaped kitchen is one of the most versatile designs because it incorporates continuous countertops and ample storage. It should create a comfortable working triangle for almost any kitchen size, since the three main elements are spaced evenly between three sections of cabinetry.
How to Enhance
If you are designing for a relatively large area, consider adding an island to this layout. The additional storage and prep space will make it comfortable for multiple cooks to be in the kitchen at once. Simply be careful to place your work triangle elements at a comfortable proximity so you aren’t taking a hike to get to the fridge.
The G-Shaped Layout
The G-shaped kitchen has the characteristics of a U-shape, with the addition of a peninsula. This provides extra cabinet space for storage and countertop space for food prep, as well as a possible breakfast bar or pass-through.
How to Enhance
If possible, open one or two walls to create a pass-through or a full stretch of bar seating. This will promote a much more open concept and make the kitchen feel even more roomy.
Single-Wall or Straight Layout
This layout creates a simple work line, as opposed to a work triangle. It’s popular in small spaces or apartments because it offers a compact storage and prep solution, while promoting an open, roomy feel.
How to Enhance
Since space is limited, be intentional about zoning your kitchen. Use cabinet solutions like stacked appliances or open shelves that maximize storage without sacrificing looks or function.
The Corridor or Galley Layout
The galley kitchen is typically found in smaller homes or breakfast and butler pantry nooks. This layout is designed to allow just enough space for a small work triangle. This is typically comfortable enough for one cook, and a bit cozy for two. Keep in mind that galley kitchens must maintain a minimum corridor width of 48”, which is wider than the standard minimum walkway of 36”.
How to Enhance
Since space is limited, be intentional about zoning your kitchen. Use cabinet solutions like stacked appliances that maximize storage without sacrificing looks or function.
We hope this guide has given you a better understanding of the most common kitchen layouts used by our clients. If you have any questions or would like to start a design for your own kitchen cabinets, our team would be happy to help you. Simply visit us in our Paso Robles showroom.












