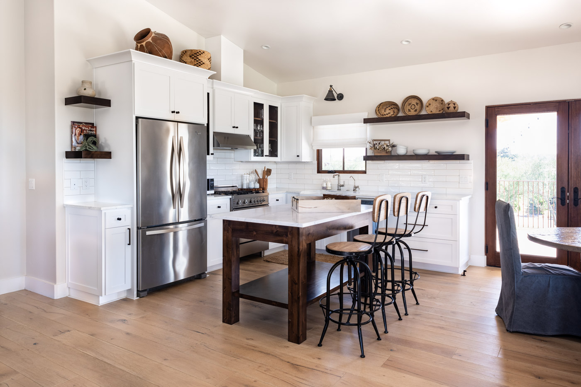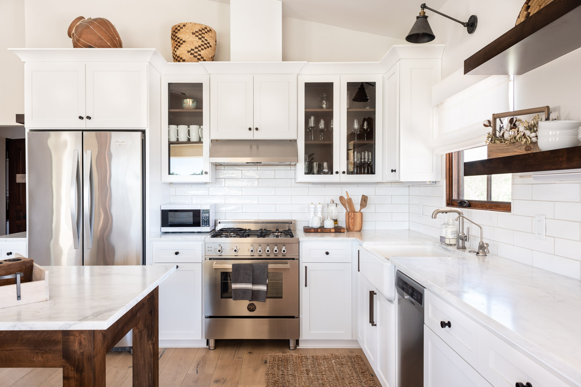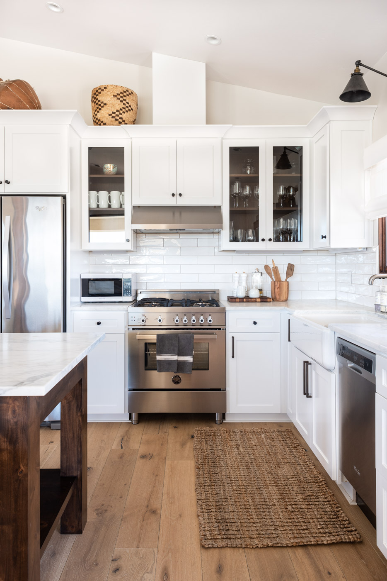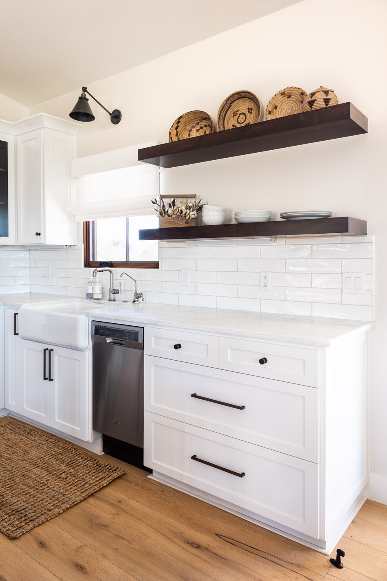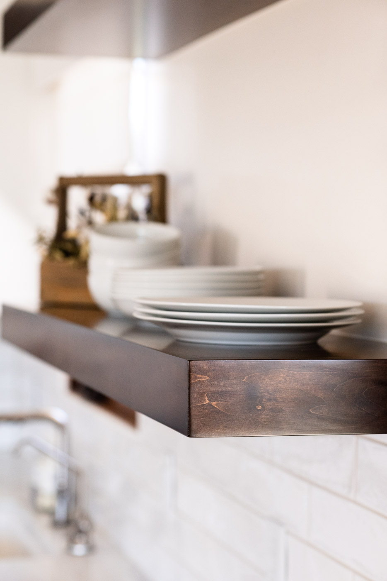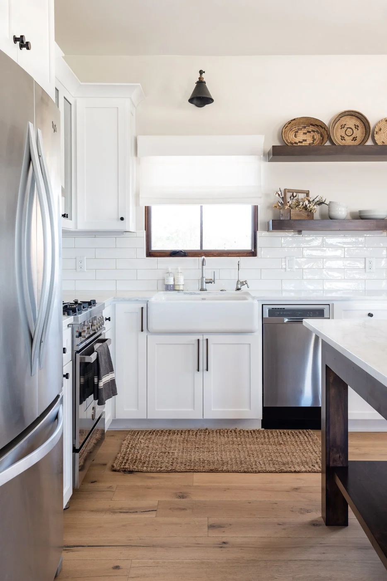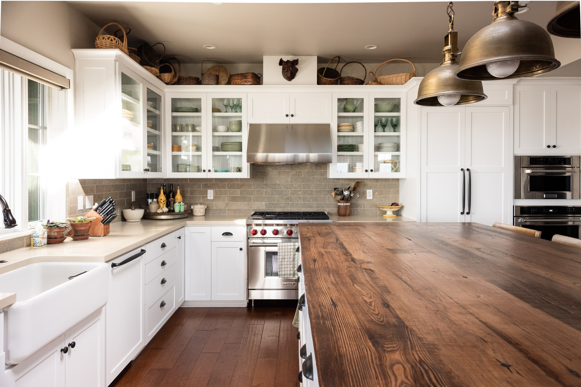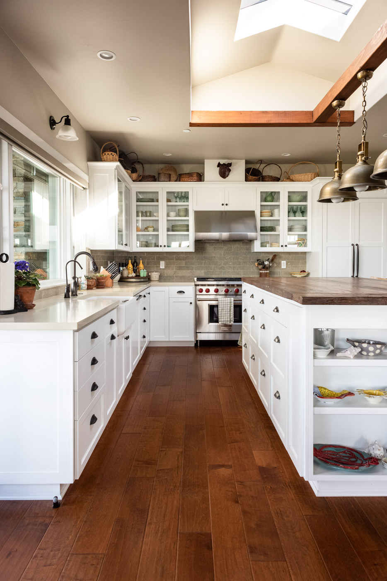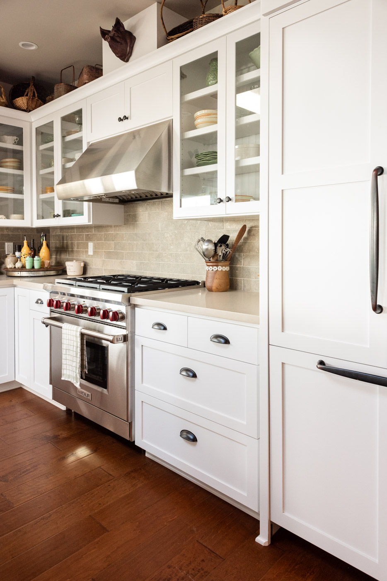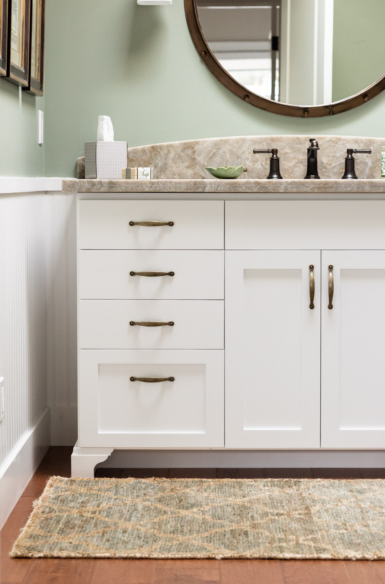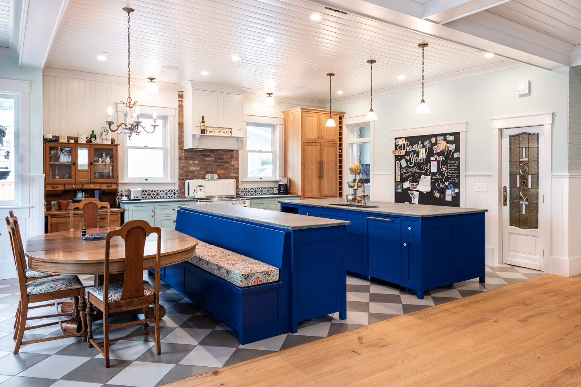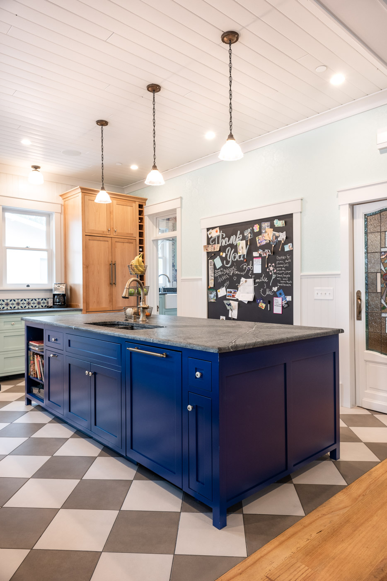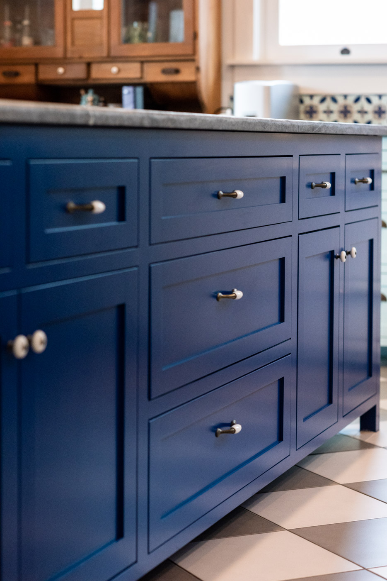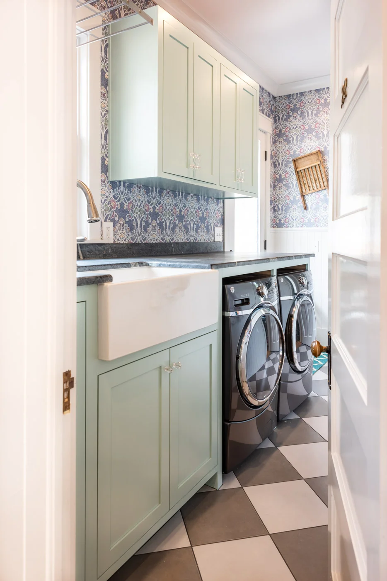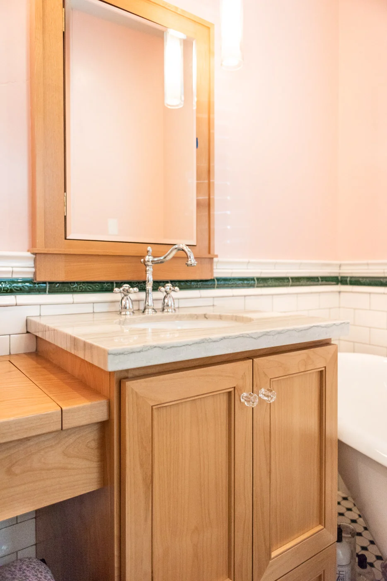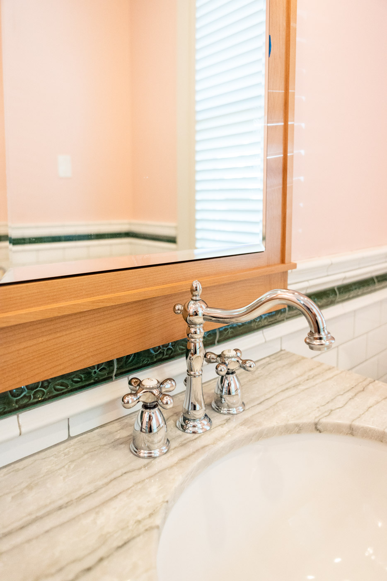Designing a kitchen may seem daunting, with so many details to consider. While kitchen cabinet hardware appears to be a small element, it often makes as much of a statement as light fixtures and cabinet doors. Use these tips to help you choose the perfect hardware for your kitchen cabinets.
Understanding Cabinet Door Styles
Vineyard Guest House Kitchen
A nod to the modern farmhouse trend, this vacation rental kitchen provides a cozy and magazine-worthy cooking and entertaining space. Open wood shelves, a free-standing custom wood kitchen island and white shaker cabinets create a perfect blend of modern and rustic styles.
Kitchen Cabinets
The L-shape layout allows the kitchen to open up to the dining and living areas while maintaining plenty of food prep space. The free-standing wood island adds to the space without obstructing light or the view from the kitchen window. Cabinet storage is strategically placed to showcase dinnerware while hiding the less-attractive items, such as appliances and cleaning supplies.
Countertops by Design Images
Popular Kitchen Design Layouts
Coastal Craftsman by the Bay
This quaint Coastal Craftsman is nestled in the hillside by the water overlooking Morro Bay, California. It is the perfect blend of shaker style cabinetry, whites, neutrals and warm wo0d tones, creating a refreshing and inviting living space.
Kitchen Cabinets
This L-shaped kitchen layout and large bar-height island allow for entertaining and food preparation space with ample amounts of storage. The paneled dishwasher and refrigerator create a consistent visual aesthetic, carrying the white cabinetry across both walls. A pocket door leads into a moderate size pantry which includes a prep sink and plenty of food and appliance storage.
Living Room Cabinets
The custom built-in bookcases are any avid readers’ dream come true. A large expanse of open shelving in both the entry and the living room lines the walkway to the living room, kitchen and dining areas.
Bathroom vanities + Laundry Cabinets
The hall bath features a custom white vanity with charming furniture base feet. Just a few steps across the hall, the master bathroom vanity maintains a consistent coastal charm with a sky light, rustic wood frames and white shaker cabinet doors. Finally, the large laundry room provides extra storage with ceiling-height linen cabinets and plenty of countertop space.
Countertops: Central Coast Stone
Eclectic Country Craftsman
This fully-custom San Luis Obispo home highlights the personality and creativity of its’ homeowners. A blend of vintage, cottage and craftsman elements create a friendly and cozy aesthetic that is just what this family needs to feel right at home.
Kitchen Cabinets
The most obvious feature of this kitchen is it’s mixture of blue and white painted cabinets as well as stained wood refrigerator panels and wine shelving. Two large free-standing islands make a bold statement to draw your eye into the space toward the vintage oven and range, while a custom built-in bench creates a cozy breakfast and dining area on the perimeter.
Living Room Cabinets
Complete with a custom furniture hutch, computer desk, bookcases and multi-purpose storage, this living room built-in cabinet provides almost every possible storage and display solution.
Laundry Room Cabinets
A small dedicated laundry room features extra tall countertops, cabinet openings to house side-by-side appliances, and a farmhouse sink, perfect for cleaning tricky stains or items that are intended to be washed outside of the kitchen.
Bathroom vanity
The master bathroom vanity has a unique layout, with double sinks separated my a makeup station and vintage ottoman. Curvy furniture base feet give the cabinets a vintage feel while custom wood mirror frames create consistency with the natural wood cabinet finish.
General Contractor/Builder: Ferreira, Inc.
Countertops: Presidio Tile & Stone





